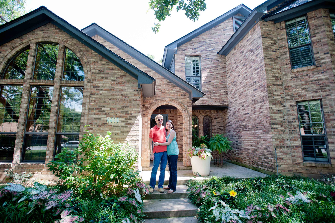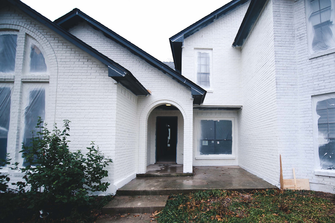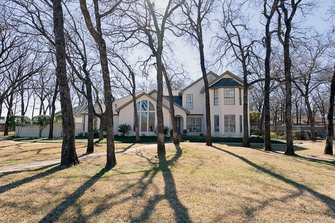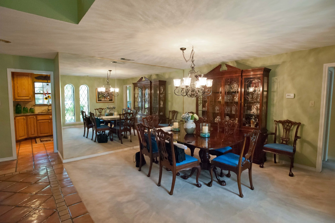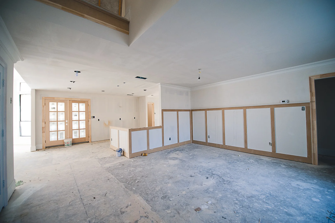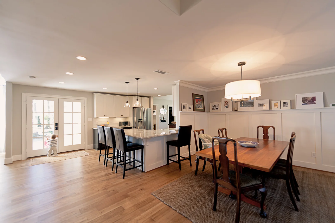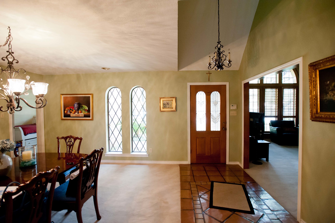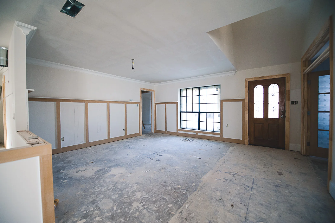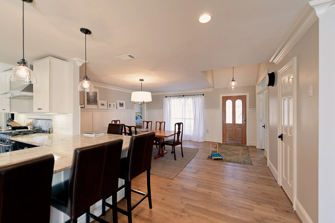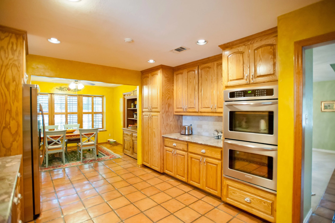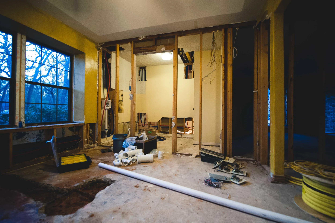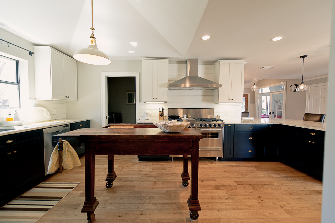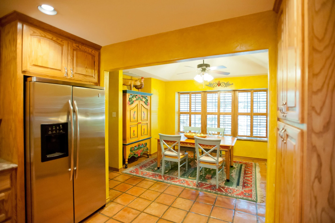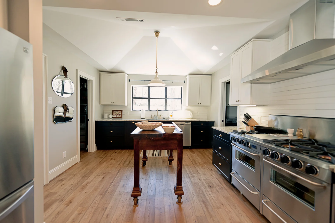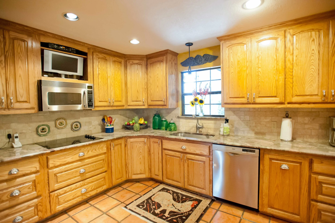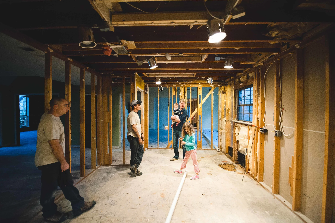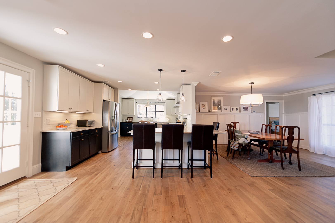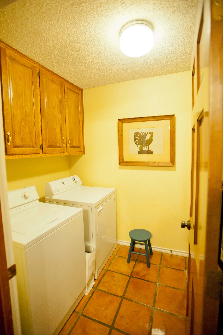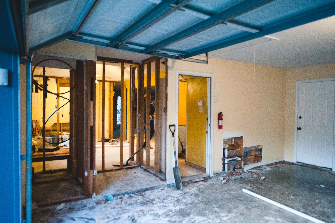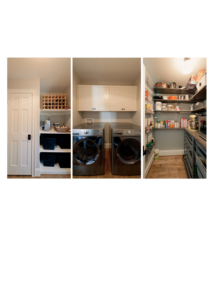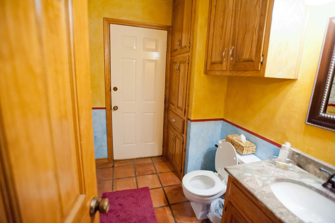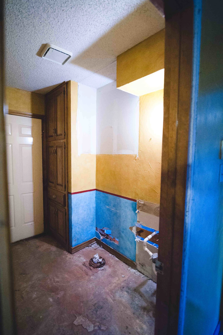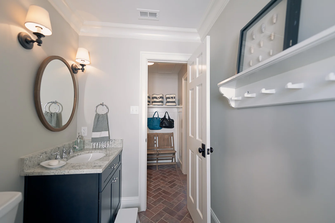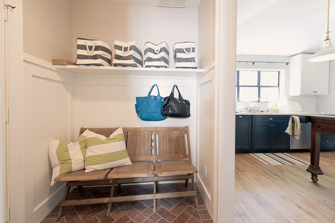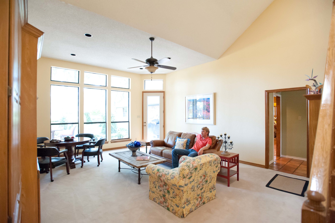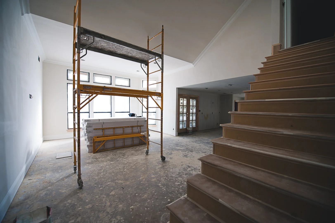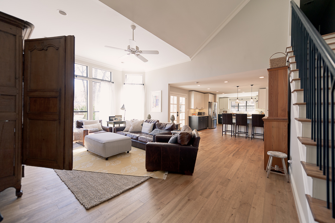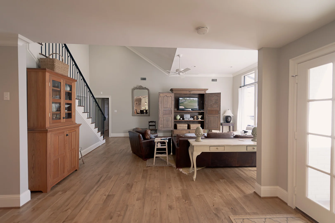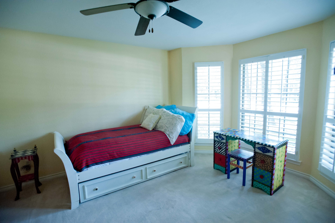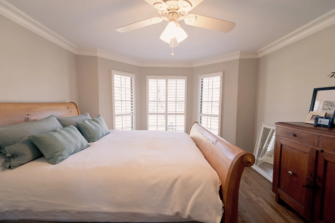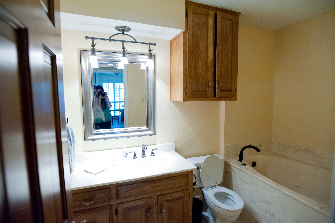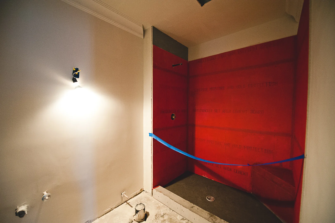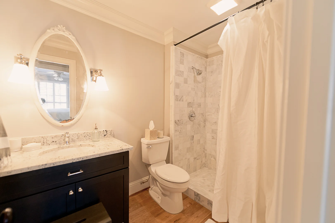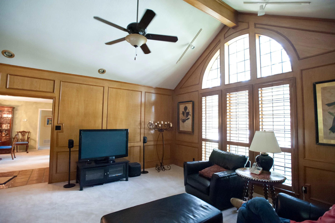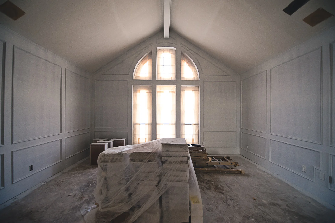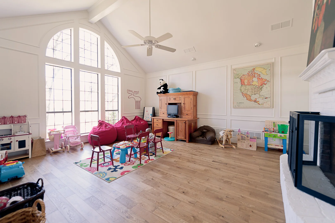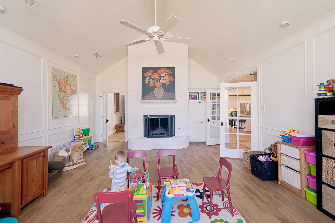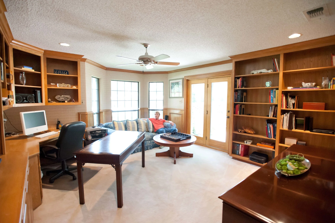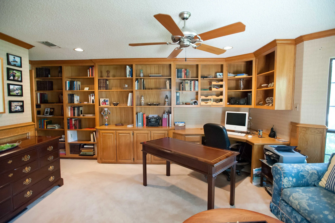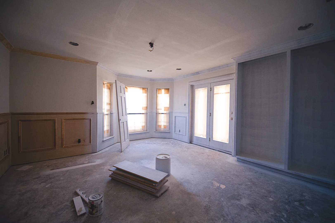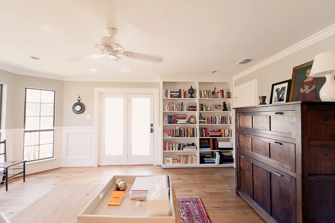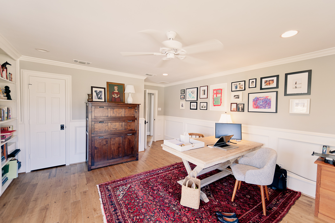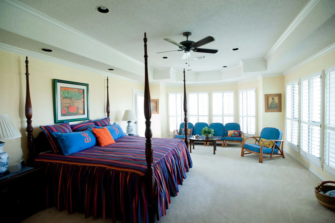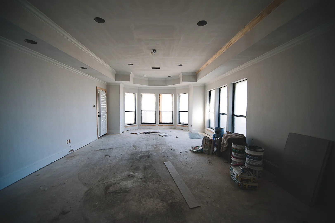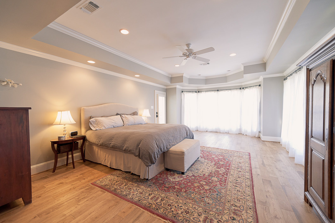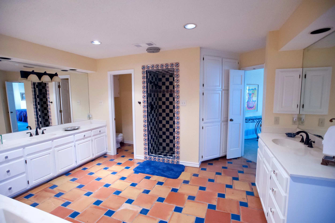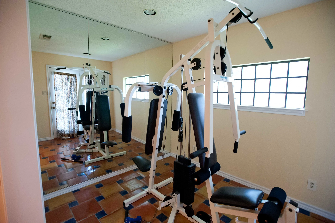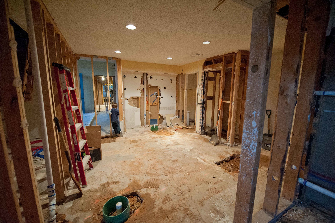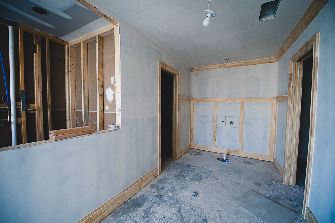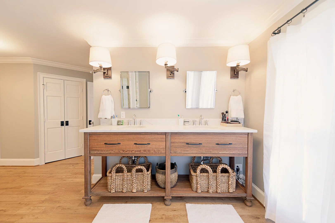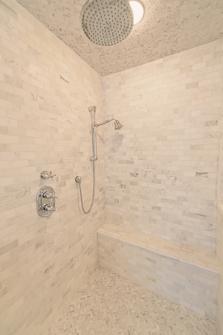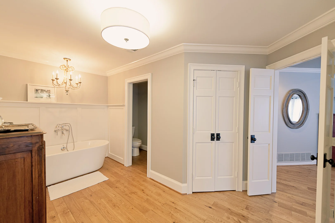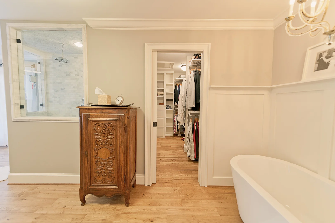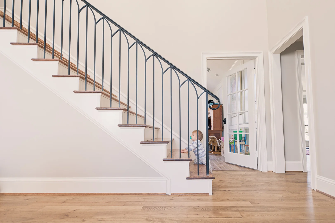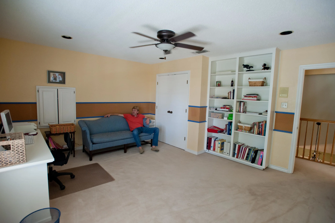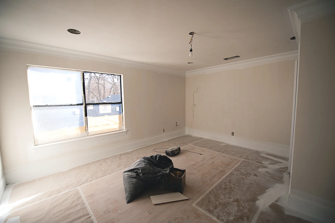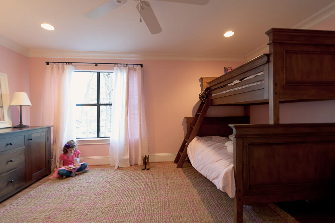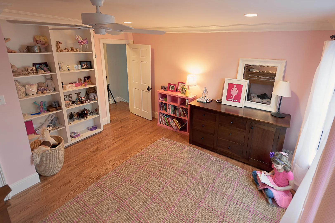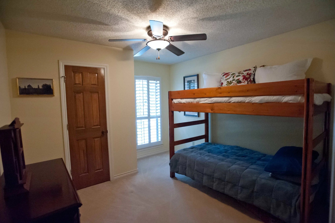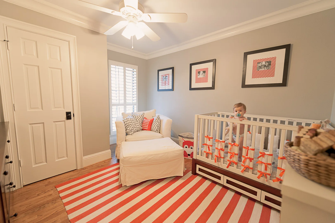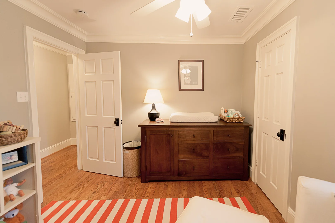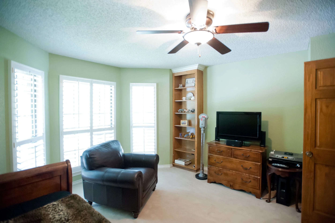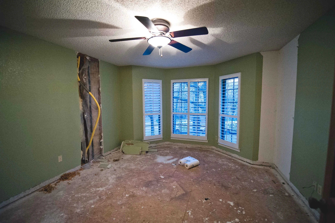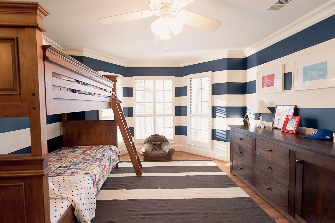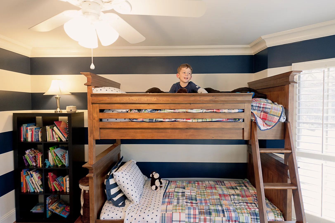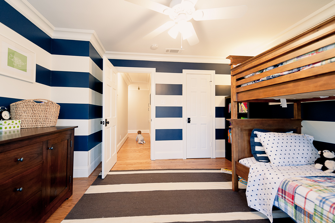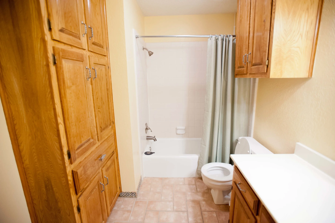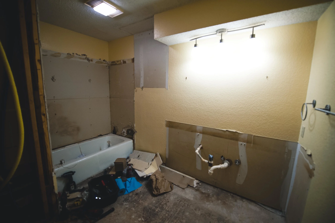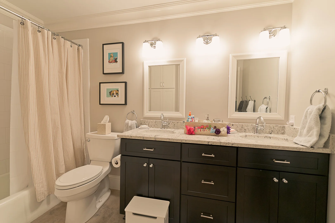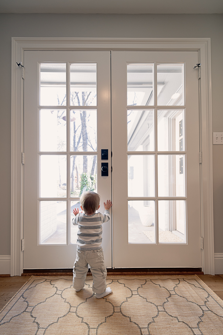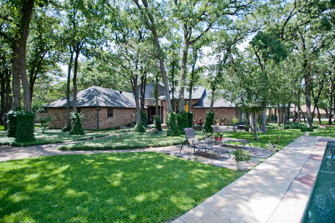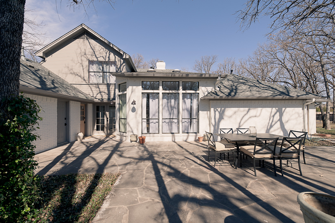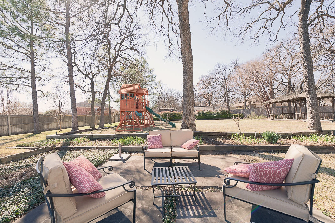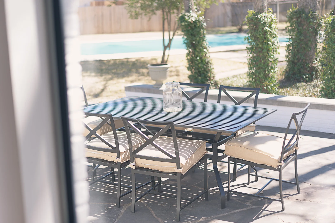It took a little time -- 10 months, if you've been counting -- but we are finally settled in the home we bought last May. Since the day we set foot in the front door we've had big plans for how to make this house at the end of the street our home. We only had to wait until November to gain possession and begin tearing things apart to begin putting them back together the way we envisioned.
By no means was this done alone. Our list of family, friends, providence, you name it, to be grateful for at this moment is longer than I could possibly put in writing in one sitting. But very special thank yous go to my brother's family who allowed us to completely take over their household for three (3!) months; to Papaw who spent countless hours rewiring our entire home, installing fixtures and performing various other much-needed services with a smile; and to Rocket who willingly shared his precious storage capacity at the Farm and for bestowing his unending skills as a carpenter, overseer and all-around good influence.
Our cups runneth so far over, we've run out of towels sopping up the excess.
Here we are on our first visit after the closing to finalize our plans -- all of the "before" pictures are from this trip, and if you follow this blog, you'll recognize more than a few.
Before
During
After: The dusty blue trim has been traded in for Dovetail Gray and every brick that would stand still is now white.
Through the front entry, you come into the dining room. A doorway lead into the sectioned-off kitchen and breakfast nook. Bringing down a few walls was top on our list of priorities to open up the rooms, let in light and minimize some of the 8-foot ceilings that we would not be able to change.
Before: Mirrored wall, carpeted dining room and Saltillo-tiled entry through to the kitchen.
During
After: Maybe the thing I'm most excited about, you can't even see in these photos. Where there were once popcorn ceiling and orange-peel walls (if you've never had the pleasure, don't feel left out), there are now smooth ceilings and walls.
Before
During
After: You may notice the front door is still the same. We keep talking to our ProBuild rep about that....maybe next month.
In addition to new walls, moulding, paint and lighting, we knocked out the two, small vertical windows and put in a much larger set to let more light into the dining room and kitchen.
Before
During
After: A portion of the wall with the ovens was removed to make room for a peninsula countertop. We also took out the header between the former kitchen and breakfast area to open up the space.
Before
After: We pushed the working bits of the kitchen back into this space and lost the breakfast area. Now, the sink is centered on this window. The laundry room remains on the right and a new pantry was built to the left. It was originally a solid wall with a niche for a wardrobe and water heaters behind it (accessible from the garage). The place for the refrigerator is about the only thing in this space that stayed put.
Before
During: One of many evening conferences with the plumbers.
After: This isn't the same vantage point, but you see the same space. Where there was a small window over the kitchen sink, there is now a set of French doors. And the wall with the stove top and microwave is completely gone. We don't really miss it.
Before: Just the laundry room...no 'before' picture of the water heater closet area. When we bought this house, I was honestly worried about hating having a laundry room downstairs, off the kitchen and as far away as possible from the home's bedrooms. I know, I may have been missing the forest for the trees.
Actually, it's been not bad at all (yes, Wes does the lion's share of the laundry because he's awesome) -- having it on the main floor is kind of nice. Who knew.
During: The water heaters were replaced with tankless units and moved elsewhere, allowing us to covert their closet, and a niche in the garage that was previously used for trash containers, into indoor square footage. Half went to the new pantry; half went to the new mud room/hall.
After: (And pardon my stupid attempt at using templates in Lightroom. Apparently I need to read more of the instruction book.) We turned one side of the laundry room in a clothes-sorting station/coffee station/wine storage space. We also put in a real pantry where once there was a wall and mechanicals.
Before: The pool bath.
During
After: From the exterior door, looking back. The biggest change in this space to was to swap the solid exterior door for one with windows, letting light into a very dark room. We also put in brick-like tile, and new cabinetry, counters, mirror, trim, lighting, paint, um everything.
Outside the bathroom is the mud room/hall. Our trash cans now have to live outside the garage, but we're good with the trade-off. It won't hold all of our coats and junk the way our old mud room did, but it's still a nice space to handle light duty and a good transition from the garage to the kitchen.
Back to the kitchen, which is now opened up to the family room.
Before
During: A large built-in along the wall opposite the kitchen was removed and the stairs got a facelift. We also removed the exterior door in the family room and replaced it with a set of windows to match the trio already there. Not having foot traffic through the room helps a ton with furniture placement.
After
Before: On the other side of the dining room is a guest room and bath. We're excited to be using it for the first time next week when Poppa and Gigi come to stay!
After
Before: Unnecessary bulk head, a tub with no shower that was very difficult to get in and out of, and an upper cabinet that we removed.
During
After: New walk-in shower, vanity, lighting, floors, trim and paint.
To the left as you come in the front door is a great room that we have (at least for the time being while the kids are little) turned into a playroom.
Before: Lots of wood paneling
During
Aside from (lots of) paint and new floors, we opened up the height of the cased opening into the dining room to let more light through, and we added French doors in that opening as well as framing in a place for a door between the playroom and family room. It helps with sound, and when the room is a disaster, I close the doors and pretend there isn't perfectly clear glass showing off all of the festive clutter.
Down the hallway to the master bedroom, you pass the office, previously known as the Land of the Many Built-Ins.
Before
During: Built-ins were all removed save the bookcases on the far right. Then chair rail was installed to match the existing style in the room.
After
On to the master bedroom. The room itself didn't change drastically, but the former bathroom/closet/workout room space got a major overhaul.
Before
During
After
Before: A small, dark shower and lots of unused space in the middle of the bathroom.
Adjacent to the bathroom was a mirrored workout room, with doors (not seen here) opening up to the backyard.
During: And this was after the gaping hole in the middle of the room was filled in. If you look closely, you can see through the family room, into the kitchen through the framing on the left.
Looking the same direction, now the wall to the left has been bumped out to expand the closet and frame in the new location for the shower. Where the old shower was, is an expanded potty room.
After: My favorite piece of furniture in the house, beautifully built by my dad and inspired by one in a Pottery Barn catalog that didn't fit the budget. It sits where the mirrored wall once was. We also took out the high, glass-block window and put in a larger one to brighten up the room.
Now that we consistently have hot water, we're learning to really love this shower.
New place for the tub.
And a peek into where all the money we spent on Elfa shelving went.
That does it for the downstairs -- onward to the second floor. Henry knows the way.
Don't worry -- baby gates are on order.
Ella's room was formerly used as an office. It had a pretty small closet (with duct work housed in the bottom of it) and doors leading to a balcony that had passed it's heyday. Rather than rebuild it, we took it out.
Before: A cork-board border went all the way around the room.
During: The doors were replaced with windows after the balcony was demolished, and the closet was expanded.
After: A pink paradise.
Henry's room is about half the size of his former pad, but he doesn't seem to have noticed yet.
Before
After
Michael's room was torn up a bit in the HVAC/plumbing disaster that raged downstairs for a month or more. It's all back together now.
Before: I had completely forgotten this room was green.
During: Another built-in bit the dust. And oooh, you can really see the old popcorn ceilings in this image.
After: I couldn't go for solid navy walls per Michael's request, but I think he likes the compromise of the stripes.
Can't believe he's old enough to sleep on the top bunk!
We'll follow Henry back down the hall a little to the kids' shared bath which also got a makeover.
Before
During: We saved the tub, but lost the over-potty cabinet, the lighting bulkhead and, well, everything else.
After: Ella has already declared the right sink to be hers and the boys must share the left. My guess is she'll be getting ready downstairs a lot as a teenager.
Baby wants to go outside now.
Before: We're looking forward to the day that everything greens back up and we can open the pool for the first time.
After
The cushions will probably take a beating being outside year-round but it's a risk we're willing to take.
We just need to throw a few plants in our empty pots, wait for the last of the chilly weather to pass, marinate something yummy for the grill and enjoy.
The years of memories to be made in this new home are stretched out before us. I may need to invest in a back-up camera battery.
